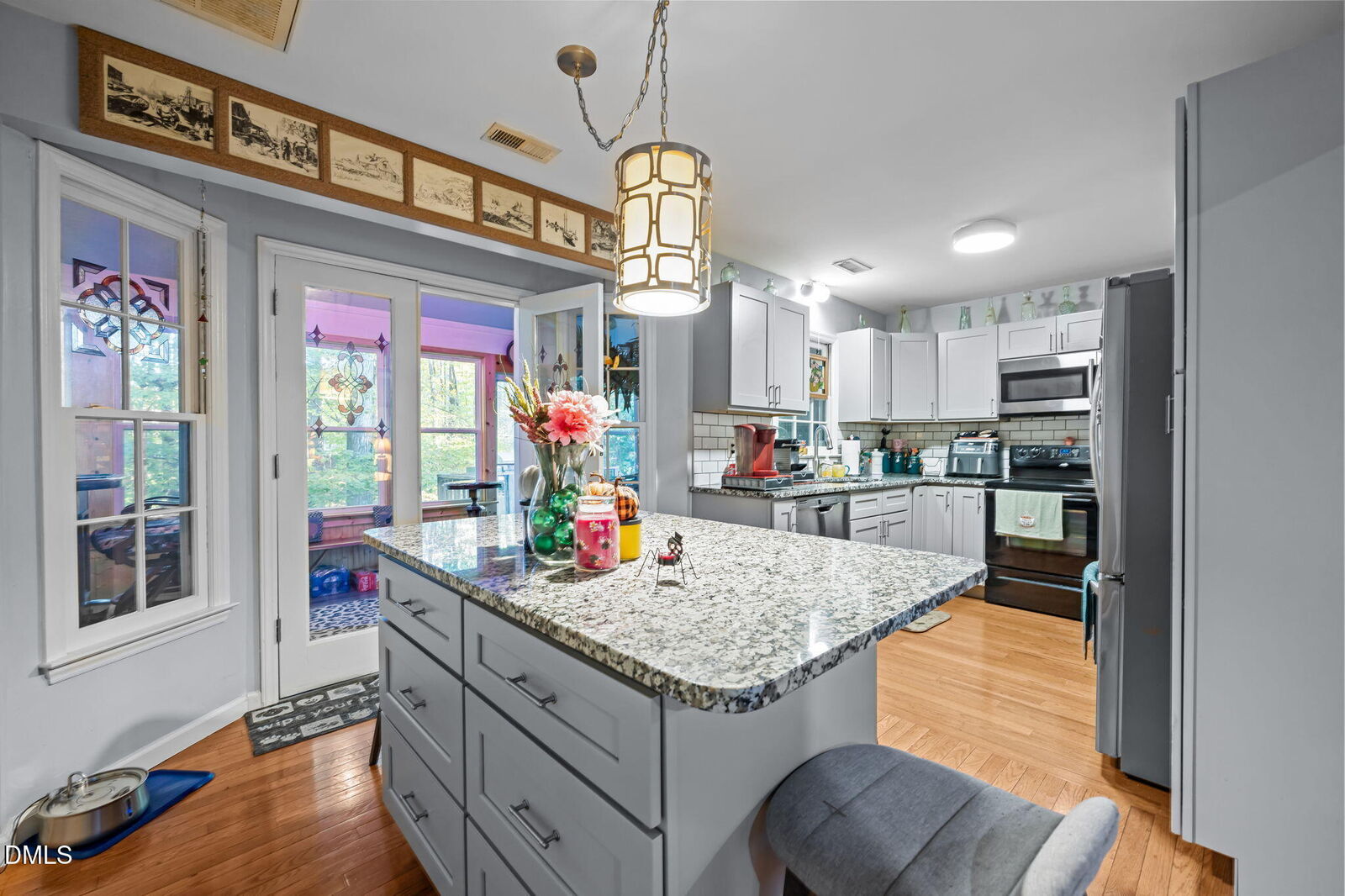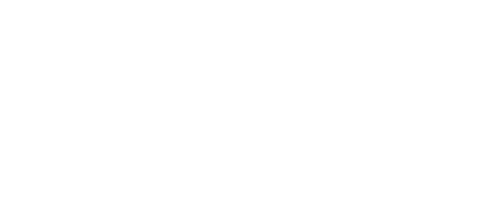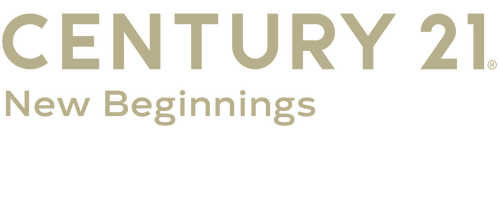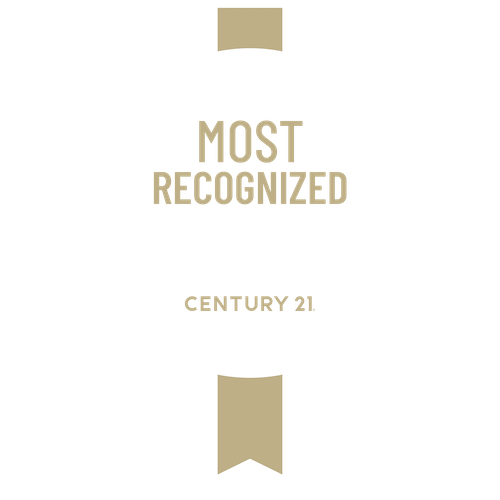
Sold
Listing Courtesy of:  Doorify MLS / Century 21 New Beginnings / Ellisha Mayers
Doorify MLS / Century 21 New Beginnings / Ellisha Mayers
 Doorify MLS / Century 21 New Beginnings / Ellisha Mayers
Doorify MLS / Century 21 New Beginnings / Ellisha Mayers 121 London Plain Court Cary, NC 27513
Sold on 02/04/2026
$390,000 (USD)
MLS #:
10128860
10128860
Taxes
$2,974
$2,974
Lot Size
3,049 SQFT
3,049 SQFT
Type
Single-Family Home
Single-Family Home
Year Built
1987
1987
Style
Traditional
Traditional
County
Wake County
Wake County
Community
Evergreen
Evergreen
Listed By
Ellisha Mayers, Century 21 New Beginnings
Bought with
Sherry Andrews Warner, Better Homes & Gardens Real Es
Sherry Andrews Warner, Better Homes & Gardens Real Es
Source
Doorify MLS
Last checked Mar 2 2026 at 7:04 AM GMT+0000
Doorify MLS
Last checked Mar 2 2026 at 7:04 AM GMT+0000
Bathroom Details
- Full Bathroom: 1
- Half Bathroom: 1
Interior Features
- Ceiling Fan(s)
- Laundry: In Basement
- Eat-In Kitchen
Subdivision
- Evergreen
Property Features
- Foundation: Slab
Heating and Cooling
- Heat Pump
- Electric
- Propane
- Central Air
- Ceiling Fan(s)
Basement Information
- Daylight
- Full
- Finished
- Walk-Out Access
Homeowners Association Information
- Dues: $176/Annually
Flooring
- Carpet
- Hardwood
Exterior Features
- Roof: Shingle
Utility Information
- Sewer: Public Sewer
School Information
- Elementary School: Wake - Laurel Park
- Middle School: Wake - Salem
- High School: Wake - Green Hope
Stories
- 2
Living Area
- 1,072 sqft
Listing Price History
Date
Event
Price
% Change
$ (+/-)
Disclaimer: Listings marked with a Doorify MLS icon are provided courtesy of the Doorify MLS, of North Carolina, Internet Data Exchange Database. Brokers make an effort to deliver accurate information, but buyers should independently verify any information on which they will rely in a transaction. The listing broker shall not be responsible for any typographical errors, misinformation, or misprints, and they shall be held totally harmless from any damages arising from reliance upon this data. This data is provided exclusively for consumers’ personal, non-commercial use. Copyright 2024 Doorify MLS of North Carolina. All rights reserved. Data last updated 9/10/24 06:44










