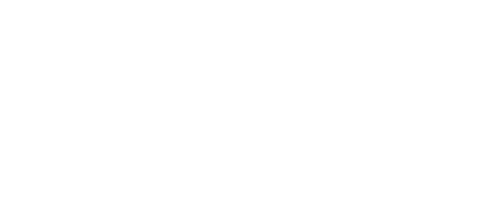


 Doorify MLS / Compass Raleigh
Doorify MLS / Compass Raleigh 210 Rosenberry Hills Cary, NC 27513
-
OPENFri, Nov 214:00 pm - 6:00 pm
-
OPENSat, Nov 222:00 pm - 4:00 pm
-
OPENSun, Nov 232:00 pm - 4:00 pm
Description
10134160
$6,089
8,712 SQFT
Single-Family Home
2002
Traditional
Trees/Woods
Wake County
Silver Lake
Listed By
Doorify MLS
Last checked Nov 21 2025 at 5:46 PM GMT+0000
- Full Bathrooms: 3
- Half Bathroom: 1
- High Speed Internet
- Refrigerator
- Ceiling Fan(s)
- Granite Counters
- Walk-In Closet(s)
- Dishwasher
- Disposal
- Dryer
- Washer
- Laundry: Laundry Room
- Tankless Water Heater
- Windows: Insulated Windows
- High Ceilings
- Open Floorplan
- Walk-In Shower
- Built-In Features
- Recessed Lighting
- Built-In Gas Range
- Silver Lake
- Back Yard
- Fireplace: 1
- Fireplace: Gas
- Fireplace: Family Room
- Foundation: Concrete Perimeter
- Forced Air
- Natural Gas
- Central Air
- Daylight
- Unfinished
- Concrete
- Dues: $447/Annually
- Carpet
- Hardwood
- Tile
- Roof: Shingle
- Sewer: Public Sewer
- Elementary School: Wake - Northwoods
- Middle School: Wake - West Cary
- High School: Wake - Cary
- Attached Garage
- Garage
- 3
- 4,655 sqft
Estimated Monthly Mortgage Payment
*Based on Fixed Interest Rate withe a 30 year term, principal and interest only











