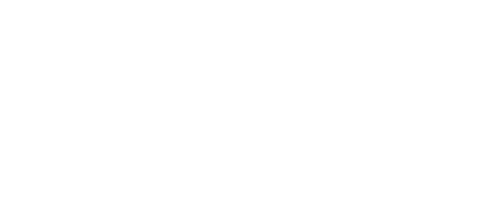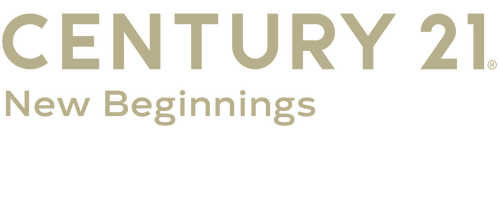


 Doorify MLS / Keller Williams Realty Cary
Doorify MLS / Keller Williams Realty Cary 902 SW Maynard Road Cary, NC 27511
Description
10134236
$1,920
0.37 acres
Single-Family Home
2025
Traditional
Wake County
Not In a Subdivision
Listed By
Doorify MLS
Last checked Nov 21 2025 at 5:46 PM GMT+0000
- Full Bathrooms: 3
- Pantry
- Smooth Ceilings
- Kitchen Island
- Microwave
- Granite Counters
- Walk-In Closet(s)
- Dishwasher
- Entrance Foyer
- Gas Water Heater
- Laundry: Electric Dryer Hookup
- Laundry: Laundry Room
- Gas Cooktop
- Eat-In Kitchen
- Master Downstairs
- Laundry: Main Level
- Walk-In Shower
- Plumbed for Ice Maker
- Laundry: Washer Hookup
- Bathtub/Shower Combination
- Quartz Counters
- Shower Only
- Stainless Steel Appliance(s)
- Not In A Subdivision
- Hardwood Trees
- Landscaped
- Partially Cleared
- Wooded
- Sloped
- Back Yard
- Front Yard
- City Lot
- Foundation: Concrete Perimeter
- Foundation: Concrete
- Forced Air
- Natural Gas
- Zoned
- Central Air
- Multi Units
- Daylight
- Full
- Exterior Entry
- Unfinished
- Walk-Out Access
- Concrete
- Bath/Stubbed
- None
- Carpet
- Tile
- Vinyl
- Wood
- Painted/Stained
- Roof: Shingle
- Utilities: Electricity Connected, Cable Available, Natural Gas Connected, Water Connected, Sewer Connected
- Sewer: Public Sewer, Holding Tank
- Elementary School: Wake - Turner Creek Road Year Round
- Middle School: Wake - Salem
- High School: Wake - Cary
- Attached Garage
- Garage
- Driveway
- Concrete
- Garage Faces Front
- Total: 4
- 3
- 2,675 sqft
Estimated Monthly Mortgage Payment
*Based on Fixed Interest Rate withe a 30 year term, principal and interest only











Enjoy the flexibility of a finished second-floor bedroom with a full bath, ideal for guests, a teen suite, or a private home office. The walk-out basement remains unfinished, giving you the chance to customize the space to fit your needs—whether it's a playroom, home gym, or additional living area.
Step into seamless indoor-outdoor living with a stunning 9-foot stackable sliding door that opens to a spacious deck perfect for cookouts, gatherings, or peaceful evenings outside. Inside, upgraded flooring and oak stair treads add warmth, durability, and timeless elegance throughout the home.
Located just steps from Downtown Cary Park, this home offers more than just a great floor plan—it delivers a complete lifestyle. The newly developed seven-acre park is a destination for families, featuring The Nest play area with splash pads and slides, Park Street Courts for games and recreation, and even a dog park and Bark Bar for your furry friends. Parents can enjoy the elevated Skywalk, grab a coffee from Market 317, or take part in community events like outdoor movie nights, seasonal festivals, and the popular Cary Live concert series.
Top-rated schools, walkable streets, and nearby local favorites like Big Dom's Bagel Shop, The Cary Theater, and Cary Arts Center create a vibrant and welcoming neighborhood your whole family will love.
This is a rare opportunity to own a new construction home with a walk-out basement lot in one of Cary's most sought-after areas. Don't miss your chance—schedule a tour today and make this exceptional home yours.