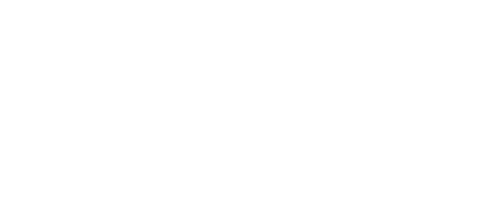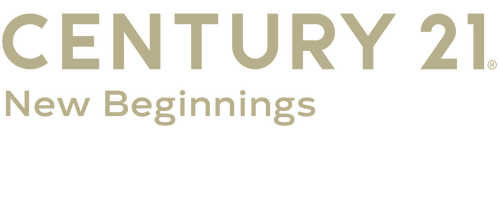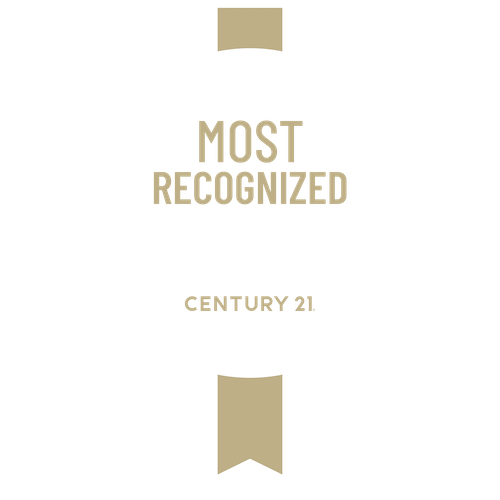


 Doorify MLS / Allen Tate/Raleigh-Falls Neuse
Doorify MLS / Allen Tate/Raleigh-Falls Neuse 3420 Oak Trail Clayton, NC 27520
10134238
$1,283
2,178 SQFT
Townhouse
1987
Ranch
Trees/Woods, Pool
Wake County
Willowbrook
Listed By
Doorify MLS
Last checked Nov 21 2025 at 5:46 PM GMT+0000
- Full Bathrooms: 2
- Electric Water Heater
- Electric Range
- Microwave
- Refrigerator
- Ceiling Fan(s)
- Granite Counters
- Dishwasher
- Dryer
- Washer
- Laundry: Laundry Closet
- Electric Cooktop
- Self Cleaning Oven
- Bookcases
- Water Heater
- High Ceilings
- Master Downstairs
- Laundry: Main Level
- Washer/Dryer
- Open Floorplan
- Bathtub/Shower Combination
- Shower Only
- Living/Dining Room Combination
- Electric Oven
- Willowbrook
- Landscaped
- Near Golf Course
- Fireplace: 1
- Fireplace: Wood Burning
- Fireplace: Living Room
- Heat Pump
- Forced Air
- Electric
- Fireplace(s)
- Central Air
- Ceiling Fan(s)
- In Ground
- Association
- Dues: $283/Monthly
- Carpet
- Laminate
- Tile
- Roof: Asphalt
- Sewer: Public Sewer
- Elementary School: Wake County Schools
- Middle School: Wake County Schools
- High School: Wake County Schools
- Parking Lot
- Assigned
- Asphalt
- Paved
- Additional Parking
- Total: 2
- 1
- 1,091 sqft
Estimated Monthly Mortgage Payment
*Based on Fixed Interest Rate withe a 30 year term, principal and interest only












Description