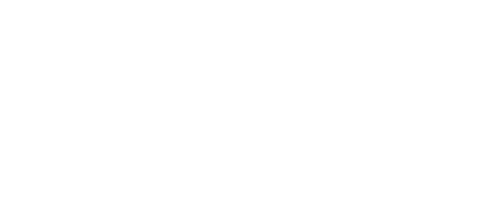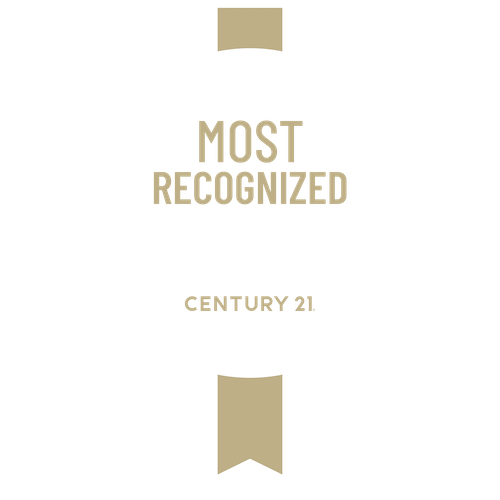


 Doorify MLS / Keller Williams Legacy
Doorify MLS / Keller Williams Legacy 101 Stockett Court Garner, NC 27529
-
OPENSat, Nov 222:00 pm - 4:00 pm
Description
10134220
$3,745
0.27 acres
Single-Family Home
1986
Traditional
Wake County
Kimber Woods
Listed By
Doorify MLS
Last checked Nov 21 2025 at 5:46 PM GMT+0000
- Full Bathrooms: 3
- High Speed Internet
- Electric Range
- Ceiling Fan(s)
- Walk-In Closet(s)
- Dishwasher
- Entrance Foyer
- Laundry: Laundry Room
- Water Heater
- Laundry: Main Level
- Washer/Dryer
- Walk-In Shower
- Laundry: Inside
- Bathtub/Shower Combination
- Quartz Counters
- Soaking Tub
- Storage
- Wired for Data
- Chandelier
- Electric Oven
- Free-Standing Refrigerator
- Kimber Woods
- Level
- Back Yard
- Front Yard
- Rectangular Lot
- City Lot
- Private
- Foundation: Brick/Mortar
- Foundation: Other
- Natural Gas
- Central Air
- Tile
- Vinyl
- Roof: Shingle
- Utilities: Electricity Connected, Cable Available, Phone Available, Natural Gas Connected, Water Connected, Sewer Connected
- Sewer: Public Sewer
- Energy: Thermostat, Lighting
- Elementary School: Wake - Timber Drive
- Middle School: Wake - East Garner
- High School: Wake - Garner
- Driveway
- Private
- Total: 2
- 2
- 2,078 sqft
Estimated Monthly Mortgage Payment
*Based on Fixed Interest Rate withe a 30 year term, principal and interest only











Brand new HVAC and heat furnace unit just installed and manufacturer warranty will be issued in the buyer's name. Smart thermostat and doorbell.
This beautiful home is in one of the best neighborhoods in Garner, and there is NO HOA! The street is a large cul de sac with a green space in the middle of the circle. A large community park is a short walk away. Downtown Garner is a lovely walking commercial area with a community center just minutes away. Only ten minutes to drive to downtown Raleigh.
The home itself has three bedrooms upstairs, plus another full bedroom and bathroom downstairs set off from the living space for extra privacy. The master bathroom has a large en suite full bathroom with multiple shower heads, push button controls, and is fully tiled with ledge. All bathrooms are fully remodeled with quality vanities and hardware and ceramic tile throughout. The bathtub is an extra deep jetted tub WITH HEAT and lighting.
The kitchen was recently remodelled with tons of high quality soft close drawers and cabinets.
The living room has wood beam ceilings and a brick fireplace and it opens to a huge deck and fully fenced in backyard.
The yard has two large sheds. One with an open covered space. The other is a new wood frame construction with gable roof that can be used for lots of storage, or easily upgraded with sheetrock and lvp to living space like a she-shed or man-cave. There is more storage in the full attic that has pull down stairs and a powerful vent fan installed. Even more storage is available through a small door on the second floor leading to space with carpeting and shelves.
This home was lovingly owner occupied and well cared for and upgraded.