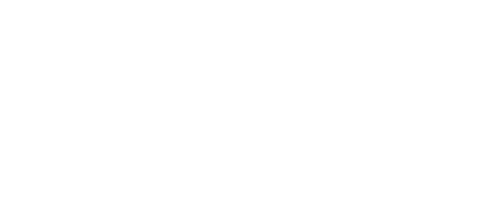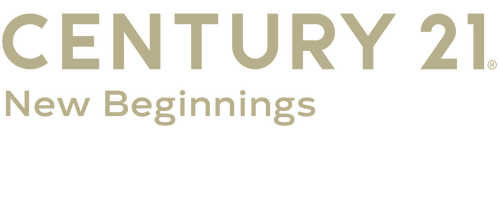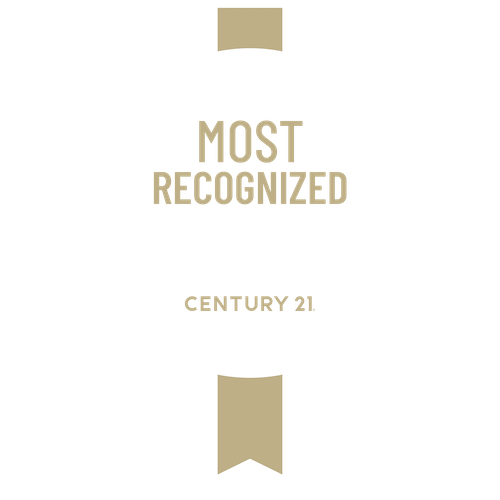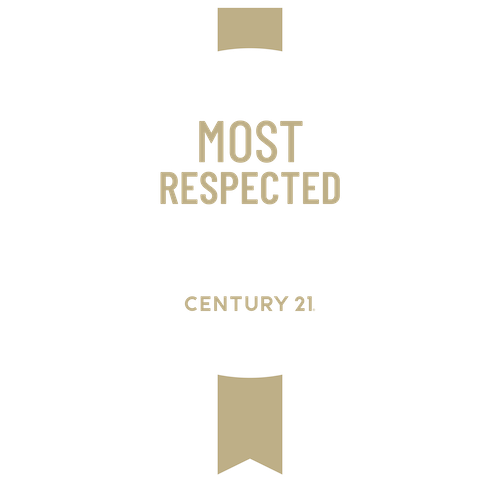


 Hive MLS / Century 21 New Beginnings / Ellisha Mayers
Hive MLS / Century 21 New Beginnings / Ellisha Mayers 425 Cheltenham Drive Greenville, NC 27834
Description
100541986
0.3 acres
Single-Family Home
2020
Pitt County
Listed By
Hive MLS
Last checked Jan 11 2026 at 4:50 AM GMT+0000
- Full Bathrooms: 3
- Blinds/Shades
- Ceiling Fan(s)
- Walk-In Shower
- Mud Room
- Solid Surface
- High Ceilings
- Master Downstairs
- Walk-In Closet(s)
- Tray Ceiling(s)
- Dishwasher
- Disposal
- Built-In Microwave
- Electric Oven
- Westhaven South
- Open Lot
- Foundation: Slab
- Heat Pump
- Electric
- Zoned
- Central Air
- Dues: $115
- Carpet
- Tile
- Lvt/Lvp
- Stone
- Vinyl Siding
- Roof: Architectural Shingle
- Utilities: Sewer Connected, Water Connected
- Sewer: Municipal Sewer
- Elementary School: Ridgewood Elementary School
- Middle School: E.b. Aycock Middle School
- High School: South Central High School
- Attached
- Garage Faces Front
- Off Street
- Concrete
- Paved
- Garage6
- 2
- 2,311 sqft
Listing Price History
Estimated Monthly Mortgage Payment
*Based on Fixed Interest Rate withe a 30 year term, principal and interest only












The main level offers upgraded flooring, a spacious living room centered around the fireplace, and a gorgeous kitchen with granite counters, stainless steel appliances, and classic tile accents. All bedrooms, including the master down, are thoughtfully positioned on the first floor for ease and convenience.
Upstairs, a large bonus room with its own full bath provides the perfect flex space—ideal for guests, a home office, or a private retreat—and includes generous walk-in attic storage. With a two-car garage, a mudroom/laundry area, and meticulous care throughout, this home stands out as a rare find in today's market.
Move-in ready and truly immaculate, this one is a must-see! Home also qualifies for 100 percent financing with no PMI, subject to lender approval and buyer eligibility. Ask agent for details.