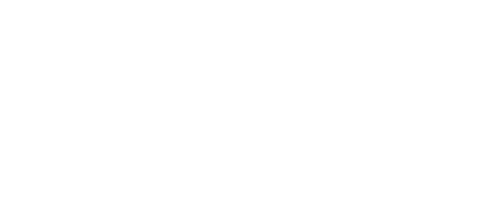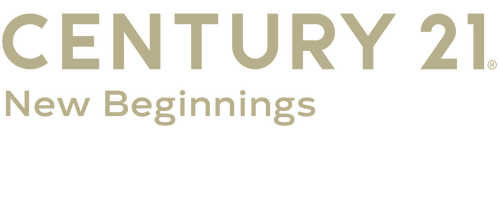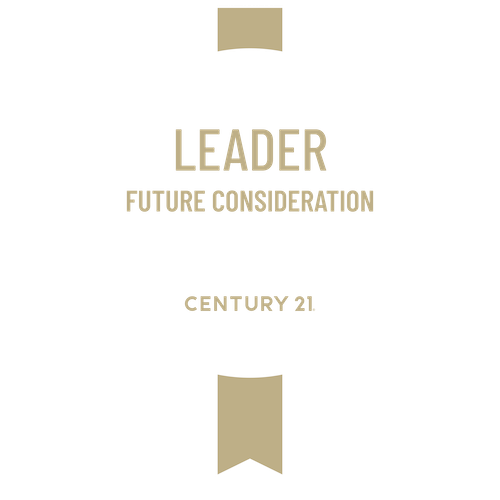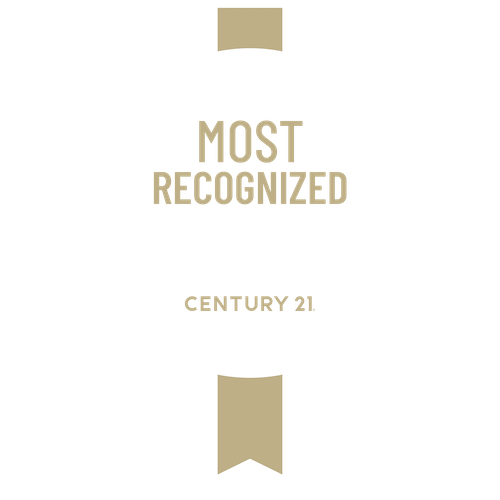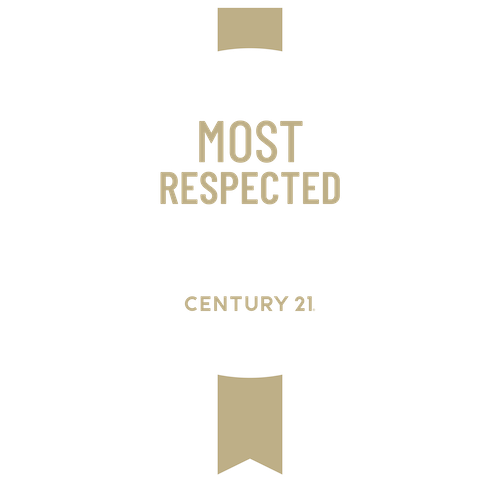


 Doorify MLS / Triangle Home Team Realty
Doorify MLS / Triangle Home Team Realty 108 Lolliberry Drive Holly Springs, NC 27540
-
OPENSun, Nov 232:00 pm - 4:00 pm
Description
10134195
$9,451
0.32 acres
Single-Family Home
2013
Traditional
Wake County
12 Oaks
Listed By
Doorify MLS
Last checked Nov 21 2025 at 5:46 PM GMT+0000
- Full Bathrooms: 4
- Pantry
- Smooth Ceilings
- Kitchen Island
- Microwave
- Oven
- Ceiling Fan(s)
- Granite Counters
- Tray Ceiling(s)
- Walk-In Closet(s)
- Dishwasher
- Entrance Foyer
- Disposal
- Cathedral Ceiling(s)
- Gas Water Heater
- Gas Cooktop
- Range Hood
- Bookcases
- High Ceilings
- In-Law Floorplan
- Double Vanity
- Separate Shower
- Open Floorplan
- Walk-In Shower
- Laundry: Upper Level
- Plumbed for Ice Maker
- Bathtub/Shower Combination
- Built-In Features
- Recessed Lighting
- Soaking Tub
- Storage
- Water Closet
- Wired for Sound
- Stainless Steel Appliance(s)
- Whirlpool Tub
- Laundry: Sink
- Crown Molding
- Water Purifier
- Beamed Ceilings
- Keeping Room
- 12 Oaks
- Landscaped
- Private
- Near Golf Course
- Fireplace: 2
- Fireplace: Family Room
- Fireplace: Gas Log
- Fireplace: Living Room
- Fireplace: Fire Pit
- Forced Air
- Fireplace(s)
- Central Air
- Association
- Dues: $252/Semi-Annually
- Carpet
- Hardwood
- Tile
- Roof: Shingle
- Sewer: Public Sewer
- Elementary School: Wake County Schools
- Middle School: Wake County Schools
- High School: Wake County Schools
- Attached Garage
- Garage
- Parking Pad
- Garage Door Opener
- Concrete
- Garage Faces Side
- Garage Faces Front
- Inside Entrance
- Lighted
- 2
- 3,825 sqft
Estimated Monthly Mortgage Payment
*Based on Fixed Interest Rate withe a 30 year term, principal and interest only
