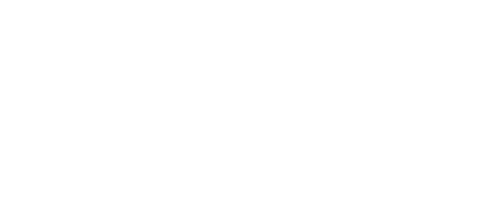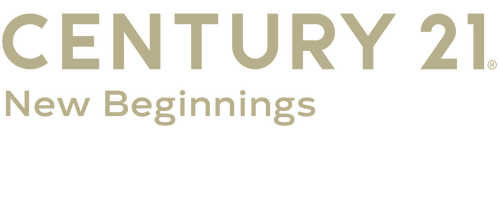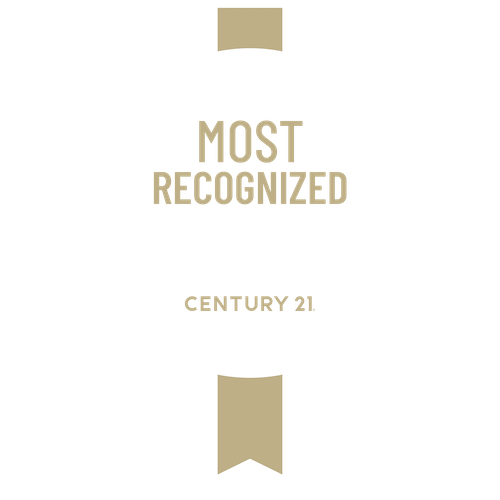


 Doorify MLS / Humphrey And Hyatt Realty Grou
Doorify MLS / Humphrey And Hyatt Realty Grou 208 Evergreen View Drive Holly Springs, NC 27540
Description
10134250
$5,225
10,019 SQFT
Single-Family Home
2003
Traditional
Wake County
Holly Glen
Listed By
Doorify MLS
Last checked Nov 21 2025 at 5:46 PM GMT+0000
- Full Bathrooms: 3
- Half Bathroom: 1
- Pantry
- Microwave
- Refrigerator
- Ceiling Fan(s)
- Walk-In Closet(s)
- Dishwasher
- Disposal
- Laundry: Laundry Room
- Windows: Blinds
- Electric Cooktop
- Double Oven
- Water Heater
- Eat-In Kitchen
- Master Downstairs
- Double Vanity
- Washer/Dryer
- Open Floorplan
- Walk-In Shower
- Bathtub/Shower Combination
- Soaking Tub
- Storage
- Water Closet
- Stainless Steel Appliance(s)
- Breakfast Bar
- Chandelier
- Crown Molding
- Exhaust Fan
- Ice Maker
- Built-In Range
- Dining L
- Windows: Low-Emissivity Windows
- Holly Glen
- Back Yard
- Gas Pack
- Natural Gas
- Central
- Central Air
- Gas
- Ceiling Fan(s)
- None
- Dues: $199/Quarterly
- Carpet
- Vinyl
- Wood
- Roof: Shingle
- Roof: Asphalt
- Utilities: Electricity Connected, Cable Available, Electricity Available, Phone Available, Natural Gas Available, Cable Connected, Phone Connected, Natural Gas Connected, Sewer Available, Water Available, Water Connected, Underground Utilities, Sewer Connected
- Sewer: Public Sewer
- Elementary School: Wake - Holly Grove
- Middle School: Wake - Holly Grove
- High School: Wake - Holly Springs
- Attached Garage
- Driveway
- Garage Faces Front
- 3,367 sqft
Estimated Monthly Mortgage Payment
*Based on Fixed Interest Rate withe a 30 year term, principal and interest only












A truly exceptional, oversized bonus room provides a versatile area ideal for relaxation, a media center, or entertaining a crowd. Relax on the refinished deck while overlooking your private, tree-lined backyard, offering a peaceful and secluded retreat. This desirable community offers exceptional amenities, including a clubhouse, two sparkling pools, a tennis court, a playground, and walking trails. Unbeatable convenience,
you're just minutes away from premier shopping and dining options, putting everything you need within easy reach.
This home seamlessly blends upscale features with practical, comfortable living. The spirited HOA organizes food trucks and activities year-round, fostering a fun and welcoming community. Don't miss the opportunity to own this Holly Springs masterpiece!