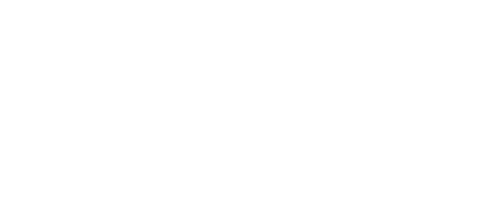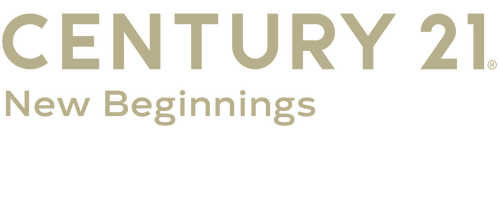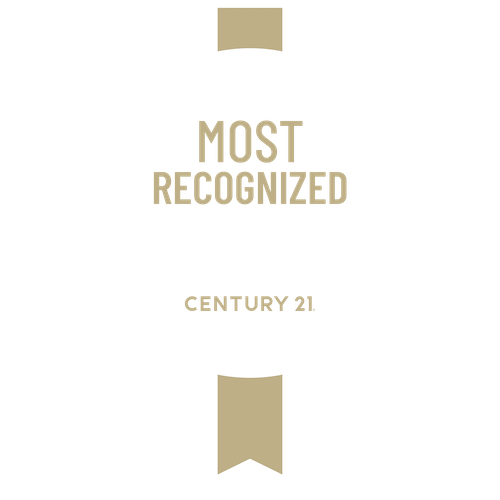


 Doorify MLS / Hodge & Kittrell Sothebys Inte
Doorify MLS / Hodge & Kittrell Sothebys Inte 1613 Doubles Court Raleigh, NC 27609
10134021
$7,697
0.25 acres
Single-Family Home
2017
Traditional, Transitional
Wake County
Wimbledon
Listed By
Doorify MLS
Last checked Nov 21 2025 at 5:16 PM GMT+0000
- Full Bathrooms: 4
- Half Bathroom: 1
- High Speed Internet
- Smooth Ceilings
- Kitchen Island
- Microwave
- Oven
- Ceiling Fan(s)
- Granite Counters
- Tray Ceiling(s)
- Walk-In Closet(s)
- Dishwasher
- Entrance Foyer
- Laundry: Laundry Room
- Gas Cooktop
- Range Hood
- Windows: Blinds
- Tankless Water Heater
- Eat-In Kitchen
- High Ceilings
- Double Vanity
- Open Floorplan
- Walk-In Shower
- Laundry: Upper Level
- Bathtub/Shower Combination
- Recessed Lighting
- Water Closet
- Stainless Steel Appliance(s)
- Dual Closets
- Crown Molding
- Ice Maker
- Bar
- Bar Fridge
- Windows: Plantation Shutters
- Wimbledon
- Cul-De-Sac
- Hardwood Trees
- Landscaped
- Partially Cleared
- Level
- Back Yard
- Fireplace: 1
- Fireplace: Family Room
- Fireplace: Gas Log
- Forced Air
- Zoned
- Central
- Central Air
- Multi Units
- Dues: $72/Monthly
- Carpet
- Hardwood
- Tile
- Roof: Shingle
- Utilities: Electricity Connected, Natural Gas Connected, Water Connected, Sewer Connected
- Sewer: Public Sewer
- Elementary School: Wake - Millbrook
- Middle School: Wake - East Millbrook
- High School: Wake - Millbrook
- Attached Garage
- Attached
- Driveway
- Concrete
- Garage Faces Front
- Total: 4
- 3
- 3,844 sqft
Estimated Monthly Mortgage Payment
*Based on Fixed Interest Rate withe a 30 year term, principal and interest only











Description