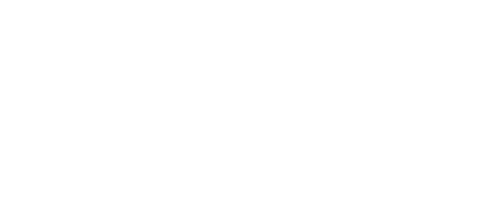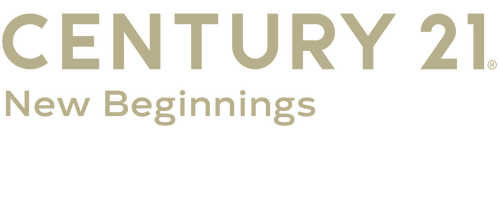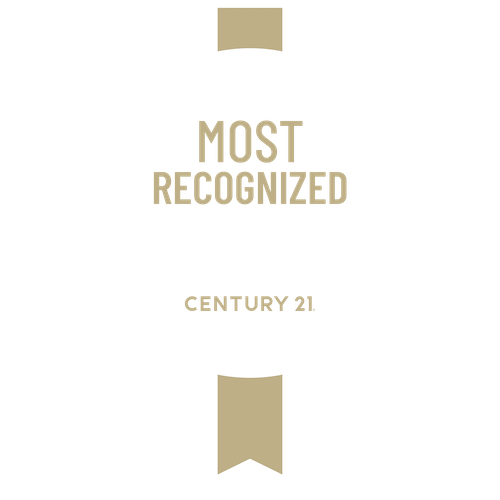


 Doorify MLS / Real Broker, LLC
Doorify MLS / Real Broker, LLC 1904 Farmington Grove Drive Raleigh, NC 27614
-
OPENSat, Nov 2211:00 am - 1:00 pm
Description
10134013
$3,895
9,148 SQFT
Single-Family Home
1998
Craftsman
Trees/Woods
Wake County
Falls River
Listed By
Doorify MLS
Last checked Nov 21 2025 at 5:16 PM GMT+0000
- Full Bathrooms: 2
- Half Bathroom: 1
- Smooth Ceilings
- Microwave
- Ceiling Fan(s)
- Walk-In Closet(s)
- Laundry: In Kitchen
- Bookcases
- Room Over Garage
- Water Heater
- Eat-In Kitchen
- Double Vanity
- Washer/Dryer
- Built-In Features
- Quartz Counters
- Electric Oven
- Free-Standing Electric Oven
- Falls River
- Hardwood Trees
- Landscaped
- Many Trees
- Fireplace: 1
- Fireplace: Living Room
- Central
- Central Air
- Ceiling Fan(s)
- Crawl Space
- Dues: $410/Annually
- Carpet
- Hardwood
- Roof: Shingle
- Utilities: Electricity Connected, Natural Gas Connected, Water Connected, Sewer Connected
- Sewer: Public Sewer
- Elementary School: Wake - Abbotts Creek
- Middle School: Wake - East Millbrook
- High School: Wake - Millbrook
- Attached Garage
- 2
- 1,937 sqft
Estimated Monthly Mortgage Payment
*Based on Fixed Interest Rate withe a 30 year term, principal and interest only












The renovated kitchen features quartz countertops, stainless steel appliances, and a marble backsplash, flowing seamlessly into the main living areas with continuous Brazilian cherry hardwoods throughout the first floor. A bright breakfast nook offers large picture windows overlooking the wooded, fenced backyard. Upstairs includes 3 well-situated bedrooms, while the back staircase leads to a versatile bonus room—ideal for an office or playroom, conveniently located near the kitchen and keeping noise away from the bedrooms during slumber parties.
Located in North Raleigh, this home is close to highly requested schools, convenient to shopping and dining, and offers easy access to major highways for effortless commuting.
Homes on private, wooded lots in Falls River rarely come available under $500,000—this popular neighborhood is sought after for good reason. Don't miss this opportunity.