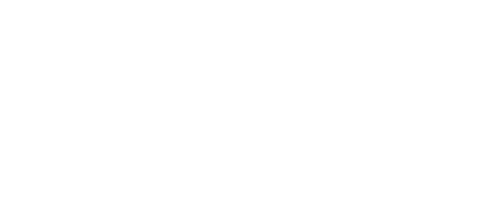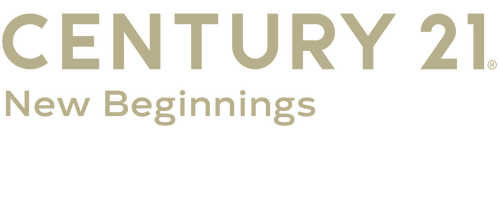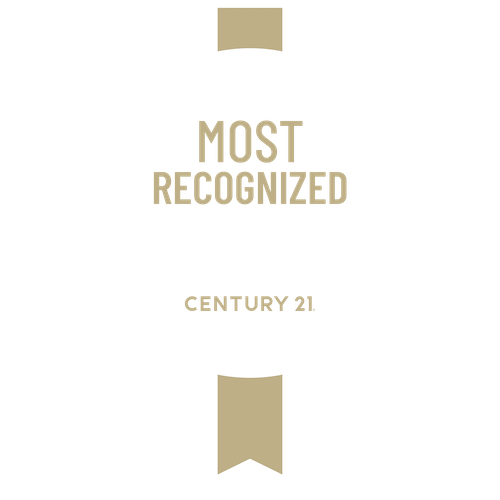


 Doorify MLS / Re/Max United
Doorify MLS / Re/Max United 311 Inkster Cove Raleigh, NC 27603
-
OPENSat, Nov 2212 noon - 3:00 pm
-
OPENSun, Nov 231:00 pm - 3:00 pm
Description
10134196
$3,705
4,792 SQFT
Single-Family Home
2002
Transitional
Wake County
Eagle Ridge
Listed By
Doorify MLS
Last checked Nov 21 2025 at 5:46 PM GMT+0000
- Full Bathrooms: 2
- Half Bathroom: 1
- Eagle Ridge
- Foundation: Slab
- Forced Air
- Electric
- Natural Gas
- Central Air
- Dues: $250/Semi-Annually
- Carpet
- Vinyl
- Wood
- Combination
- Roof: Shingle
- Sewer: Public Sewer
- Elementary School: Wake - Vance
- Middle School: Wake - North Garner
- High School: Wake - Garner
- Attached Garage
- 2
- 1,850 sqft
Estimated Monthly Mortgage Payment
*Based on Fixed Interest Rate withe a 30 year term, principal and interest only












Upstairs, the primary bedroom stands out with its cathedral ceiling and a generously sized walk-in closet. The primary bath includes a whirlpool tub, separate shower, and comfortable layout. The loft adds valuable flex space—bright, open, and ideal for a media room, office, or play area.
Outdoor living is another highlight. A stone paver patio and elevated deck overlook a wooded buffer, offering privacy and a great setting for entertaining, weekend barbeques or relaxing. Eagle Ridge residents enjoy access to excellent community amenities and convenient proximity to local shopping, dining, and major routes. Golf membership optional!