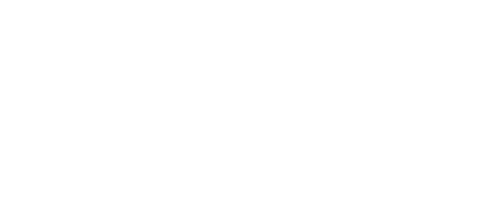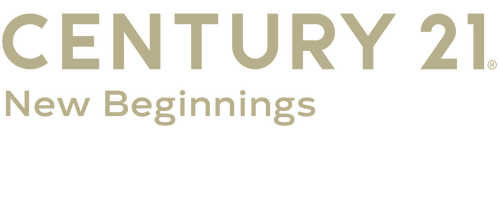


 Doorify MLS / Compass Raleigh
Doorify MLS / Compass Raleigh 4544 Dilford Drive Raleigh, NC 27604
-
OPENSat, Nov 221:00 pm - 3:00 pm
Description
10134045
$2,931
10,019 SQFT
Single-Family Home
1999
Traditional, Transitional
Wake County
Wyckford
Listed By
Doorify MLS
Last checked Nov 21 2025 at 5:46 PM GMT+0000
- Full Bathrooms: 2
- Half Bathroom: 1
- Smooth Ceilings
- Microwave
- Ceiling Fan(s)
- Walk-In Closet(s)
- Dishwasher
- Entrance Foyer
- Laundry: Laundry Room
- Eat-In Kitchen
- High Ceilings
- Laundry: Main Level
- Walk-In Shower
- Built-In Features
- Storage
- Stainless Steel Appliance(s)
- Crown Molding
- Beamed Ceilings
- Wyckford
- Back Yard
- Front Yard
- Foundation: Slab
- Forced Air
- Central Air
- Association
- Dues: $135/Quarterly
- Carpet
- Hardwood
- Tile
- Roof: Shingle
- Sewer: Public Sewer
- Elementary School: Wake - Wilburn
- Middle School: Wake - Durant
- High School: Wake - Knightdale
- Attached Garage
- Garage
- Driveway
- Concrete
- 2
- 1,921 sqft
Estimated Monthly Mortgage Payment
*Based on Fixed Interest Rate withe a 30 year term, principal and interest only











