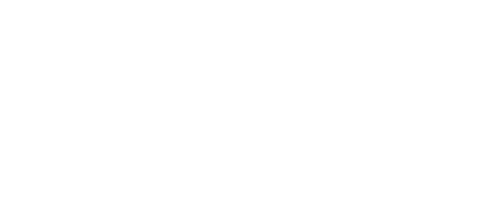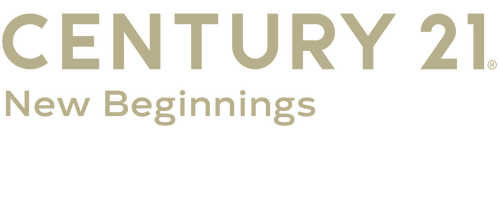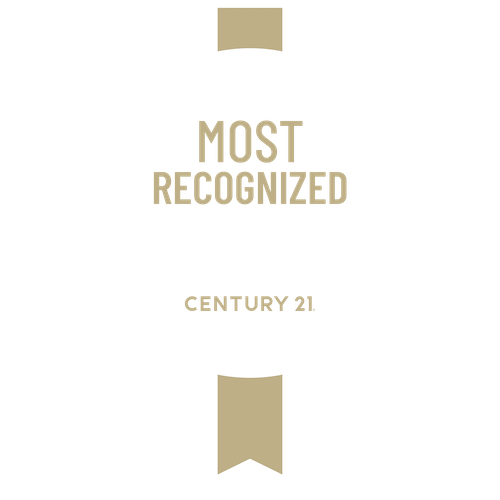


 Doorify MLS / City To Coast Realty
Doorify MLS / City To Coast Realty 8320 Greywinds Drive Raleigh, NC 27615
Description
10134225
$4,140
7,405 SQFT
Single-Family Home
1990
Transitional
Wake County
Emerald Chase
Listed By
Doorify MLS
Last checked Nov 21 2025 at 5:16 PM GMT+0000
- Full Bathrooms: 2
- Half Bathroom: 1
- Smooth Ceilings
- Refrigerator
- Ceiling Fan(s)
- Walk-In Closet(s)
- Dishwasher
- Entrance Foyer
- Disposal
- Cathedral Ceiling(s)
- Laundry: Laundry Room
- Water Heater
- High Ceilings
- Master Downstairs
- Double Vanity
- Open Floorplan
- Bathtub/Shower Combination
- Soaking Tub
- Stainless Steel Appliance(s)
- Stone Counters
- Exhaust Fan
- Emerald Chase
- Hardwood Trees
- Landscaped
- Back Yard
- Front Yard
- Fireplace: 1
- Fireplace: Gas
- Fireplace: Family Room
- Foundation: Brick/Mortar
- Heat Pump
- Fireplace(s)
- Central Air
- Ceiling Fan(s)
- Dues: $352/Annually
- Carpet
- Vinyl
- Ceramic Tile
- Roof: Shingle
- Sewer: Public Sewer
- Elementary School: Wake - Lead Mine
- Middle School: Wake - Carroll
- High School: Wake - Sanderson
- Attached Garage
- Garage
- Driveway
- 1
- 1,876 sqft
Estimated Monthly Mortgage Payment
*Based on Fixed Interest Rate withe a 30 year term, principal and interest only












The updated kitchen boasts cabinets that reach the ceiling, a walk-in pantry, stainless steel appliances, and plenty of counter space for cooking and gathering. A convenient mudroom/laundry area sits just off the two-car garage. The downstairs primary suite is a true retreat, featuring a new dual vanity, separate shower and soaking tub, and a large walk-in closet.
Upstairs, a generous loft overlooks the family room and connects two additional bedrooms, a fully updated second bathroom, and a huge walk-in attic storage room. Out back, the sellers have thoughtfully removed trees and professionally landscaped the fully fenced yard, creating a private, usable oasis with a spacious deck—perfect for play, pets, or relaxing.
Prime North Raleigh location with quick access to I-540, shopping, dining, parks, and top-rated schools. Move-in ready and lovingly cared for—this one checks every box!