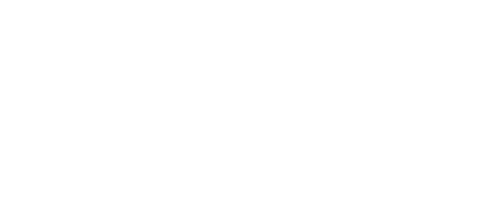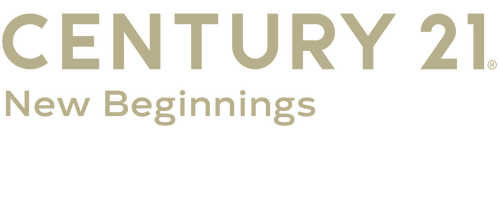


 Doorify MLS / Coldwell Banker Hpw
Doorify MLS / Coldwell Banker Hpw 9332 Leslieshire Drive Raleigh, NC 27615
10134227
$3,972
8,712 SQFT
Single-Family Home
1994
Transitional
Neighborhood
Wake County
Windsor Forest
Listed By
Doorify MLS
Last checked Nov 21 2025 at 5:16 PM GMT+0000
- Full Bathrooms: 2
- Half Bathroom: 1
- Pantry
- Smooth Ceilings
- Kitchen Island
- Refrigerator
- Ceiling Fan(s)
- Walk-In Closet(s)
- Dishwasher
- Entrance Foyer
- Disposal
- Cathedral Ceiling(s)
- Gas Water Heater
- Laundry: Electric Dryer Hookup
- Laundry: Laundry Room
- Range Hood
- Vaulted Ceiling(s)
- Eat-In Kitchen
- Double Vanity
- Separate Shower
- Walk-In Shower
- Bathtub/Shower Combination
- Quartz Counters
- Storage
- Stainless Steel Appliance(s)
- Free-Standing Electric Range
- Breakfast Bar
- Ice Maker
- Windsor Forest
- Landscaped
- Fireplace: 1
- Fireplace: Family Room
- Fireplace: Gas Log
- Forced Air
- Electric
- Natural Gas
- Central Air
- Heat Pump
- None
- Dues: $99/Semi-Annually
- Carpet
- Tile
- Vinyl
- Roof: Shingle
- Utilities: Electricity Connected, Natural Gas Connected, Water Connected
- Sewer: Public Sewer
- Elementary School: Wake - Durant Road
- Middle School: Wake - Durant
- High School: Wake - Millbrook
- Attached Garage
- Attached
- Garage
- Driveway
- Concrete
- Garage Faces Side
- Total: 4
- 2
- 2,287 sqft
Estimated Monthly Mortgage Payment
*Based on Fixed Interest Rate withe a 30 year term, principal and interest only











Description