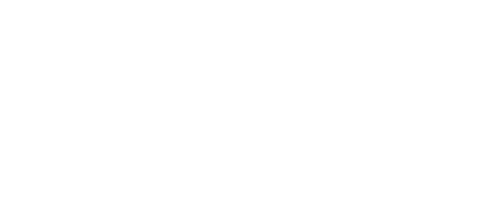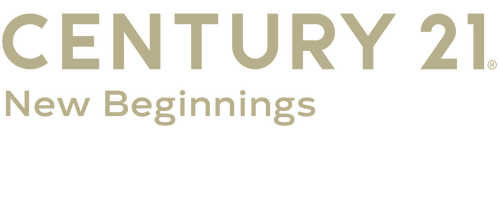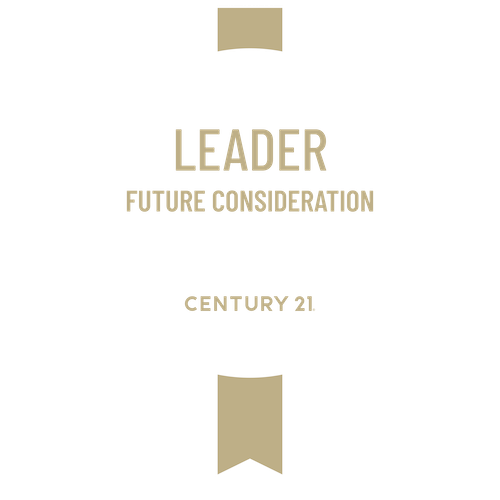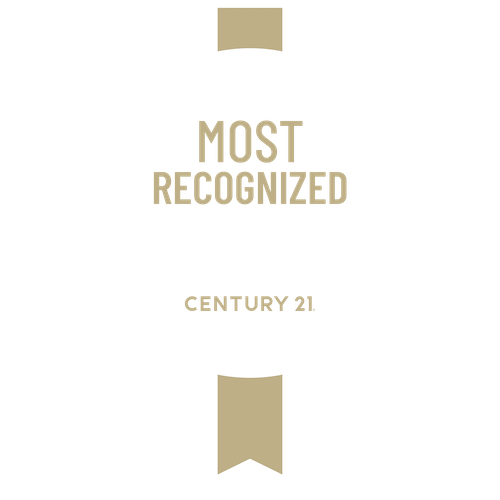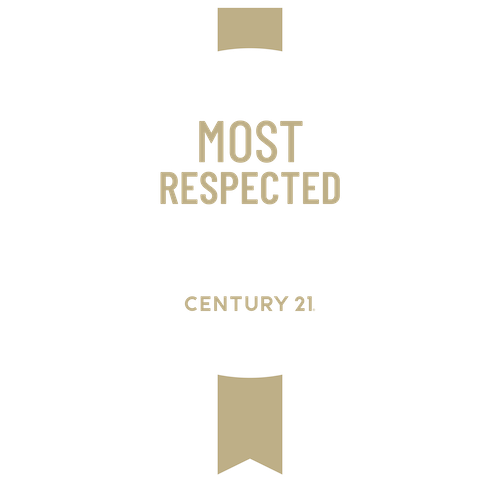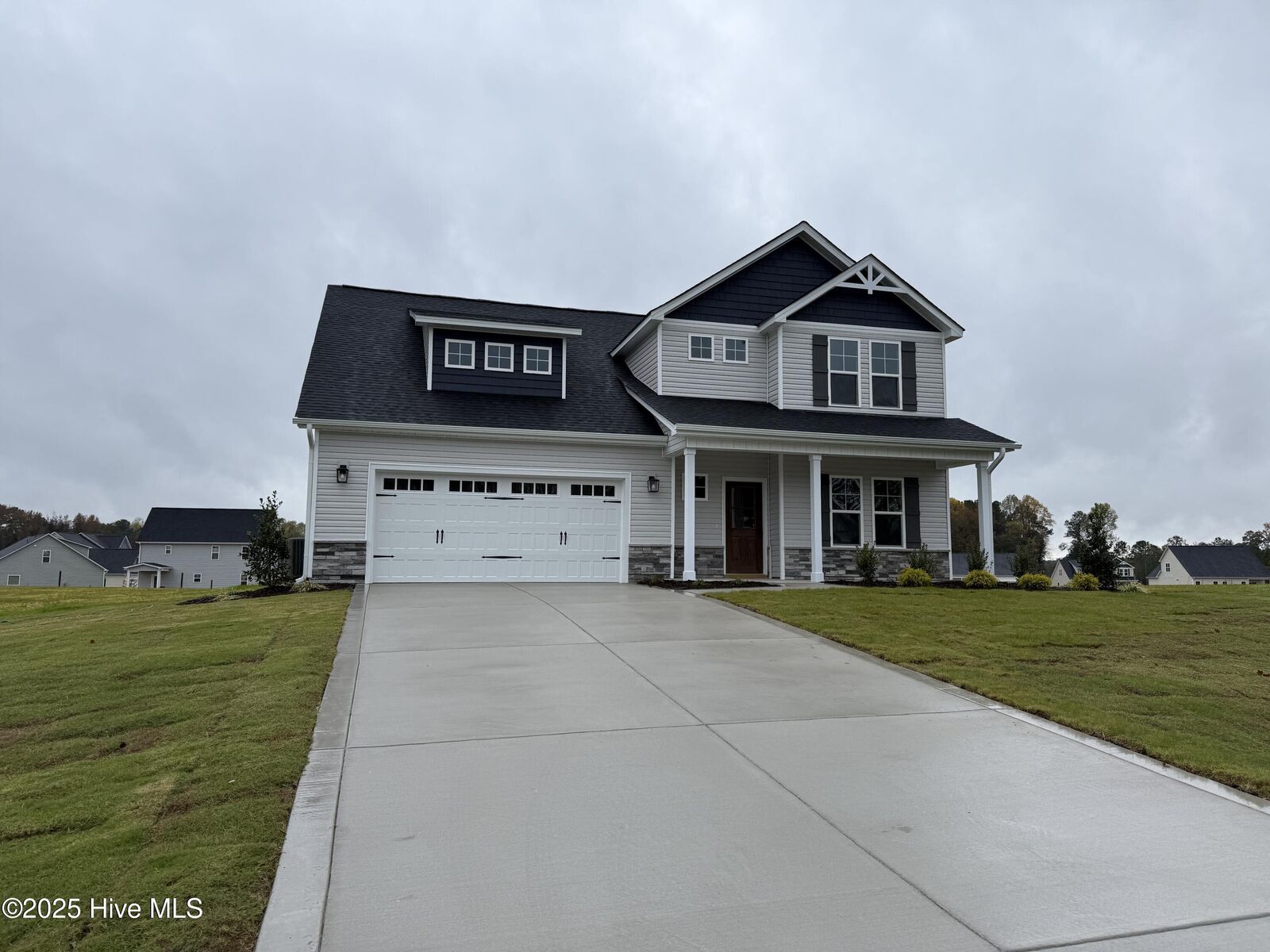
Sold
Listing Courtesy of:  Hive MLS / eXp Realty LLC C
Hive MLS / eXp Realty LLC C
 Hive MLS / eXp Realty LLC C
Hive MLS / eXp Realty LLC C 76 Tuskeegee Drive Smithfield, NC 27577
Sold on 11/25/2025
$379,950 (USD)
MLS #:
100516217
100516217
Lot Size
0.97 acres
0.97 acres
Type
Single-Family Home
Single-Family Home
Year Built
2025
2025
County
Johnston County
Johnston County
Listed By
Tammy Register, eXp Realty LLC C
Bought with
Ellisha Mayers, Century 21 New Beginnings
Ellisha Mayers, Century 21 New Beginnings
Source
Hive MLS
Last checked Mar 2 2026 at 7:47 AM GMT+0000
Hive MLS
Last checked Mar 2 2026 at 7:47 AM GMT+0000
Bathroom Details
- Full Bathrooms: 2
- Half Bathroom: 1
Interior Features
- Ceiling Fan(s)
- Pantry
- Walk-In Shower
- Kitchen Island
- Entrance Foyer
- Master Downstairs
- Walk-In Closet(s)
- Tray Ceiling(s)
Kitchen
- Dishwasher
- Built-In Microwave
- Electric Oven
Subdivision
- Lucas Park
Lot Information
- Open Lot
Property Features
- Foundation: Slab
Heating and Cooling
- Heat Pump
- Electric
Homeowners Association Information
- Dues: $360
Flooring
- Carpet
- Lvt/Lvp
Exterior Features
- Vinyl Siding
- Roof: Shingle
Utility Information
- Utilities: Water Available
- Sewer: Septic Tank
School Information
- Elementary School: Princeton
- Middle School: Princeton
- High School: Princeton
Parking
- Attached
- Garage Faces Front
- Concrete
- Covered
Stories
- 2
Living Area
- 2,354 sqft
Listing Price History
Date
Event
Price
% Change
$ (+/-)
Jun 27, 2025
Listed
$379,950
-
-
Disclaimer: © 2026 NCRMLS. All rights reserved. HIVE MLS, (NCRMLS), provides content displayed here (“provided content”) on an “as is” basis and makes no representations or warranties regarding the provided content, including, but not limited to those of non-infringement, timeliness, accuracy, or completeness. Individuals and companies using information presented are responsible for verification and validation of information they utilize and present to their customers and clients. Hive MLS will not be liable for any damage or loss resulting from use of the provided content or the products available through Portals, IDX, VOW, and/or Syndication. Recipients of this information shall not resell, redistribute, reproduce, modify, or otherwise copy any portion thereof without the expressed written consent of Hive MLS. Data last updated 3/1/26 23:47
