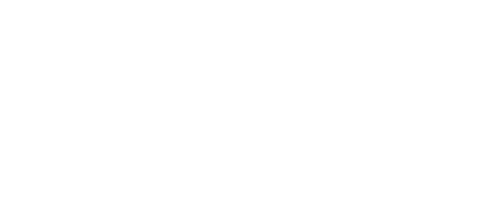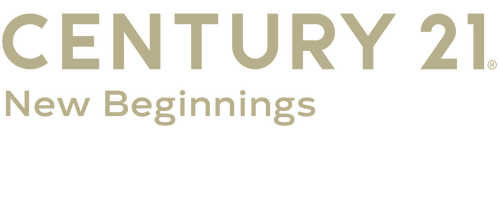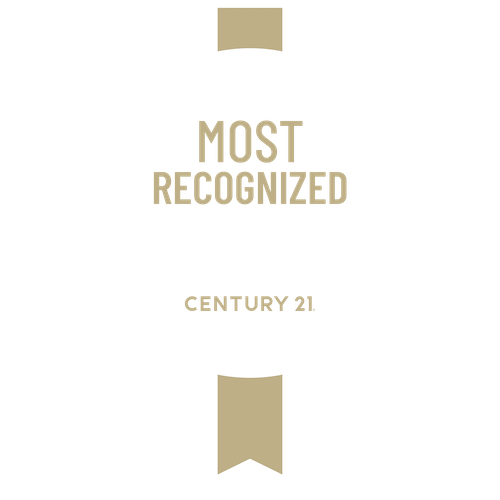


 Doorify MLS / Compass Raleigh
Doorify MLS / Compass Raleigh 2405 Welsh Tavern Way Wake Forest, NC 27587
-
OPENSat, Nov 222:00 pm - 4:00 pm
Description
10134272
$4,133
1.14 acres
Single-Family Home
1994
Traditional, Transitional
Wake County
Chaunceys at Twin Cedars
Listed By
Doorify MLS
Last checked Nov 21 2025 at 5:46 PM GMT+0000
- Full Bathrooms: 2
- Half Bathroom: 1
- Pantry
- Kitchen Island
- Oven
- Ceiling Fan(s)
- Walk-In Closet(s)
- Dishwasher
- Gas Cooktop
- Eat-In Kitchen
- High Ceilings
- Walk-In Shower
- Built-In Features
- Storage
- Stainless Steel Appliance(s)
- Chaunceys At Twin Cedars
- Back Yard
- Front Yard
- Forced Air
- Central Air
- Hardwood
- Tile
- Roof: Shingle
- Sewer: Septic Tank
- Elementary School: Wake - Forest Pines
- Middle School: Wake - Wake Forest
- High School: Wake - Wake Forest
- Attached Garage
- Garage
- Driveway
- Concrete
- 2
- 3,007 sqft
Estimated Monthly Mortgage Payment
*Based on Fixed Interest Rate withe a 30 year term, principal and interest only











The heart of the home, the kitchen, is ready for meals prepared with love including a Wolf range, granite countertops, walk-in pantry and a convenient warming drawer. Stunning custom cabinets offer quality you just can't find anymore! With intentional details like built-in wood cutlery and cookie sheet dividers, this kitchen is a delight for the chef in your home.
Beautiful custom cabinetry can also be found in the full bathrooms which were carefully remodeled in 2022. The primary bath features a stunning soaker tub with a stunning view of your private, flat and expansive backyard. After your bath, delight in plush towels fresh from the towel warmer. Matching built-ins extend to the walk-in closet to complete your retreat.
Throughout the home, you'll be wowed by the stunning red oak floors with cherry accents. These natural tones play beautifully with the lovely mature trees on a serene lot. Fido can explore joyfully with the security of an invisible fence.
2026 is right around the corner—establish Welsh Tavern as your cherished residence today.