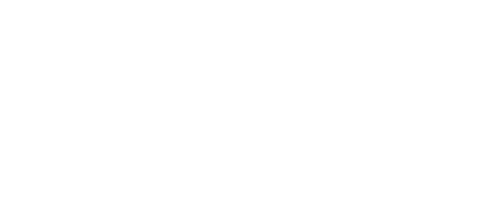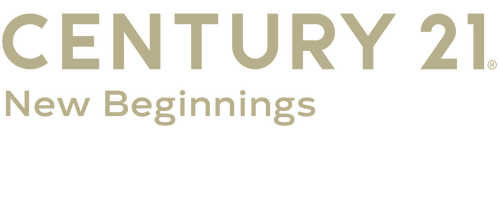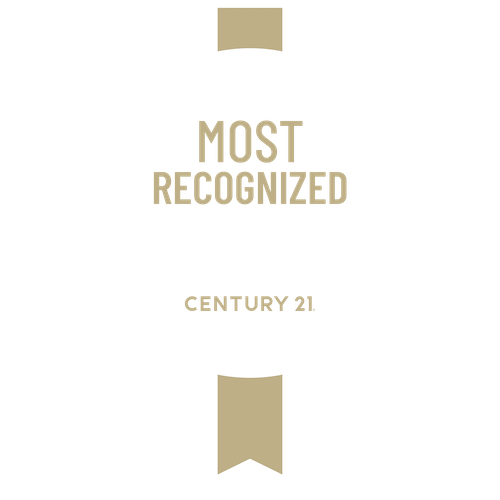


 Doorify MLS / Long & Foster Real Estate Inc/Raleigh / Nicolle Bowers
Doorify MLS / Long & Foster Real Estate Inc/Raleigh / Nicolle Bowers 640 Canvas Drive Wake Forest, NC 27587
Description
10134065
$4,786
5,663 SQFT
Townhouse
2007
Transitional
Wake County
Heritage
Listed By
Nicolle Bowers, Raleigh
Doorify MLS
Last checked Nov 21 2025 at 5:46 PM GMT+0000
- Full Bathrooms: 2
- Half Bathroom: 1
- Pantry
- Smooth Ceilings
- Microwave
- Oven
- Refrigerator
- Ceiling Fan(s)
- Granite Counters
- Walk-In Closet(s)
- Dishwasher
- Entrance Foyer
- Disposal
- Dryer
- Gas Cooktop
- Self Cleaning Oven
- Tankless Water Heater
- Room Over Garage
- Eat-In Kitchen
- High Ceilings
- Master Downstairs
- Separate Shower
- Laundry: Main Level
- Washer/Dryer
- Open Floorplan
- Walk-In Shower
- Electric Oven
- Ice Maker
- Heritage
- Cul-De-Sac
- Forced Air
- Electric
- Natural Gas
- Fireplace(s)
- Central
- Central Air
- Ceiling Fan(s)
- Dual
- Dues: $246/Monthly
- Carpet
- Hardwood
- Tile
- Roof: Asbestos Shingle
- Sewer: Public Sewer
- Elementary School: Wake - Heritage
- Middle School: Wake - Heritage
- High School: Wake - Heritage
- Attached Garage
- Attached
- Garage
- Garage Door Opener
- Total: 2
- 1
- 2,738 sqft
Estimated Monthly Mortgage Payment
*Based on Fixed Interest Rate withe a 30 year term, principal and interest only











The kitchen is wonderful with its sleek stainless steel appliances and beautiful granite countertops. The primary suite is conveniently located DOWNSTAIRS, offering a private sanctuary for relaxation, complete with modern amenities like a tankless water heater and a newly updated HVAC system (2025).
Step out onto the screened porch and enjoy your morning coffee or evening breeze - a delightful extension of your living space and private back with tree-filled surroundings. With a sealed crawlspace and a 2 car garage, this home caters to both convenience and peace of mind. Experience the lifestyle you've been waiting for and make this house your home!