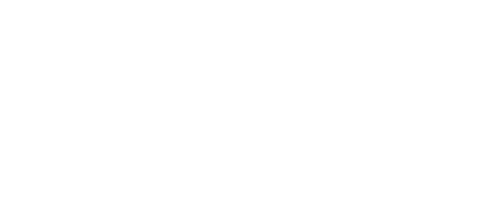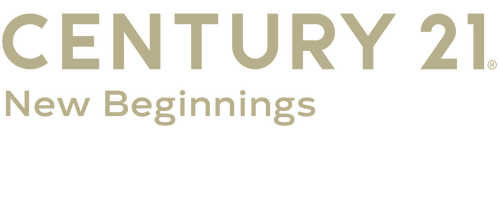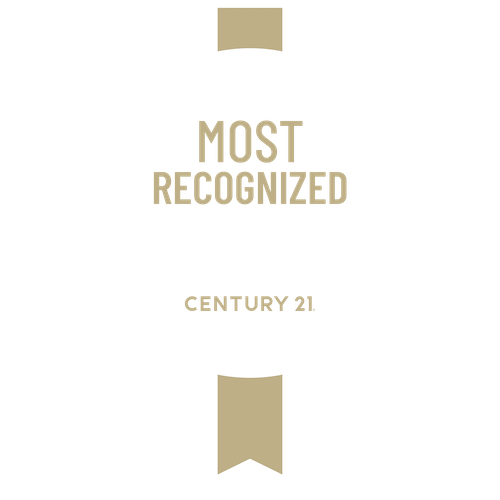


 Doorify MLS / Til Dawn Real Estate, Inc.
Doorify MLS / Til Dawn Real Estate, Inc. 8621 Barrett Ridge Road Wake Forest, NC 27587
Description
10133999
$4,549
1.02 acres
Single-Family Home
2005
Traditional
Wake County
Covington Ridge
Listed By
Doorify MLS
Last checked Nov 21 2025 at 5:46 PM GMT+0000
- Full Bathrooms: 3
- Half Bathroom: 1
- Pantry
- Smooth Ceilings
- Kitchen Island
- Microwave
- Oven
- Ceiling Fan(s)
- Granite Counters
- Walk-In Closet(s)
- Dishwasher
- Cathedral Ceiling(s)
- Laundry: Laundry Room
- Coffered Ceiling(s)
- Tankless Water Heater
- Bookcases
- High Ceilings
- Master Downstairs
- Separate Shower
- Laundry: Main Level
- Open Floorplan
- Laundry: Upper Level
- Built-In Features
- Recessed Lighting
- Soaking Tub
- Laundry: Sink
- Second Primary Bedroom
- Crown Molding
- Laundry: Multiple Locations
- Built-In Gas Range
- Laundry: See Remarks
- Covington Ridge
- Corner Lot
- Garden
- Level
- Fireplace: 1
- Fireplace: Gas
- Fireplace: Family Room
- Fireplace: Living Room
- Fireplace: Double Sided
- Fireplace: See Through
- Heat Pump
- Gas Pack
- Gas
- Ceiling Fan(s)
- Dues: $506/Annually
- Carpet
- Hardwood
- Tile
- Vinyl
- Roof: Shingle
- Sewer: Septic Tank
- Elementary School: Wake County Schools
- Middle School: Wake County Schools
- High School: Wake County Schools
- Attached Garage
- Garage
- Driveway
- Garage Door Opener
- Garage Faces Side
- 2
- 3,335 sqft
Estimated Monthly Mortgage Payment
*Based on Fixed Interest Rate withe a 30 year term, principal and interest only












Let me walk you through this beautiful home - Going up the wide stone steps to the inviting front porch, you step inside and are immediately greeted by the refinished hardwood floors. There's a charming office with glass doors and windows from the floor almost to the ceiling. The formal dining room has a coffered ceiling and wainscoting and flows seamlessly for gatherings big or small. The spacious living room has soaring cathedral ceiling with fan and an abundance of natural light. The stone surround fireplace sees through from the living room to the family room. The chef's kitchen, with granite counters, gas cooktop, stainless appliances and custom cabinets everywhere, overlooks the family room and breakfast area. There is a wealth of cabinet space! And don't miss the thoughtfully-designed built-in nooks and shelves!
The first floor primary suite has trey ceiling with fan, private bathroom with dual sink vanity, custom cabinetry, soaking tub and separate shower, and a huge walk-in closet with laundry!
The elegant staircase takes you upstairs to another primary suite! It offers a large walk-in closet and a private bath with a garden tub and separate shower. Two other generous-sized bedrooms are on the second floor and a full bathroom. There's also a laundry room with cabinets and a sink! Yes, two laundry areas for your convenience! Don't miss the attic storage area off the laundry room. The massive bonus room has storage alcoves and a closet. It could be an extra bedroom, media room or the game room of the neighborhood. Multiple linen closets on the second floor. And if all of this isn't enough space, you can finish off the walk-up attic - over 1000 sq ft to work with!
The screened porch looks out the fenced-in backyard that hosted award-winning rose bushes! This garden awaits its new owner to breathe more life into it.
This lovely estate has been freshly painted inside, hardwoods refinished and all new carpets installed. It's just waiting for you to move in and enjoy all it has to offer!